

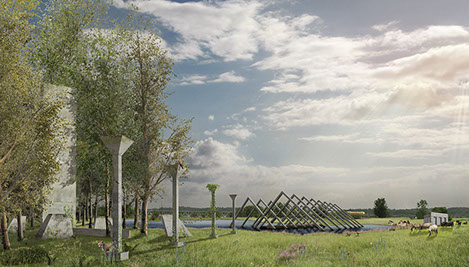
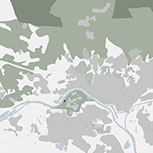
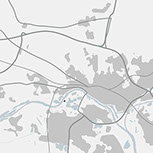
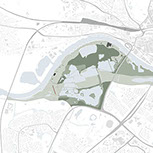
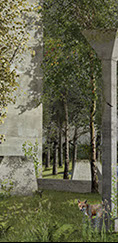
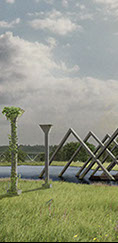

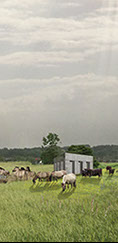
During the 1900s the landscape and the skyline along the river Nederrijn in Arnhem was drastically transformed due to the intensive clay extraction of the brick industry. Brickworks ‘Elden’ started its production in 1928, its flame oven produced clinker bricks for infrastructure. Due to mechanization and reorganization of the industry sector, brickworks 'Elden' was closed in 1992, leaving behind the main oven building and a drastically changed landscape.
The renovation design of brickworks Elden consisted in its transformation into a hotel with restaurant. The entrance to the hotel opens up to the former smoke corridor with openings to the guest rooms. The roof has been opened to provide the spaces with enough daylight. The first floor is divided into two: a restaurant on the river side and the other functions of the hotel on opposite side. The restaurant has an open floor plan, mixing the kitchen with the tables. On one end the roofing has been removed to expose the wooden construction to the exterior, thus creating a terrace.
The underlying attitude was to design transformations to the old factory to allow the new function of hotel, without losing the brick industry typology. Characteristic aspects of this industry, such as the spaces and the mass, the chimney, the smoke corridor and the tunnel ovens were inspiration for the new design of the hotel. The modifications done to the building can be recognized as a new layer of history of the building. Elements were not added to the oven building, rather removed, as the beginning of a deconstruction in time.
`
The polder landscape of Arnhem has much to offer in terms of natural and cultural history. Meinerswijk is the largest flood plain natural park of Europe, situated opposite of the city centre of Arnhem on intern meander of the river Nederrijn. Characteristic of this landscape is its layering in history, hosting remains of a Roman fort, the IJssel line and the brickyard history.
The industrious past of the 1900s left behind marks of the extraction process of the clay, forever transforming Meinerswijk. Due to the strong bond of the brickyards with the location, Meinerswijk's landscape has to be considered part of the industrial heritage of this industry typology.
The historical layering of the landscape, and the slow disappearing of the brick industry were of inspiration for the creation of new objects scattered in the natural area of Meinerswijk. On one hand the design of these elements could invite people to explore the nature of Meinerswijk, on the other it would recall to mind the memory of the brickyards.
These architectural sculptures create places in nature where people can linger and which over time become integrating part of Meinerswijk’s landscape. Visual connections lead and allow the visitor to fully experience the transformation of the landscape carried out by the local brickyards. The elements search connection also to the other objects in the landscape: the strong geometry of the concrete bunkers, and the foundations of the Roman fortification.
These archetype follies are connected to the deconstruction of the brickworks 'Elden' into its typological elements, the chimney, the roof, the wooden construction, the oven, the fire and the clay pits. Through geometrical simplification and deconstruction of these elements, the follies loose their particular bond to brickworks 'Elden' and become an abstract archetype of the brick industry typology in the mind of people.
The purpose of the deconstruction is to shed light on what is universal between all brickyards: the deconstruction shows the essence of this industry typology. The follies trigger the transition from the phenomenal world to the noumenal realm of ideas where the history of the brick industry of Arnhem lies, by experiencing the follies and mentally reconstructing the archetype of stone industry.

^top
© Steffie de Gaetano 2021